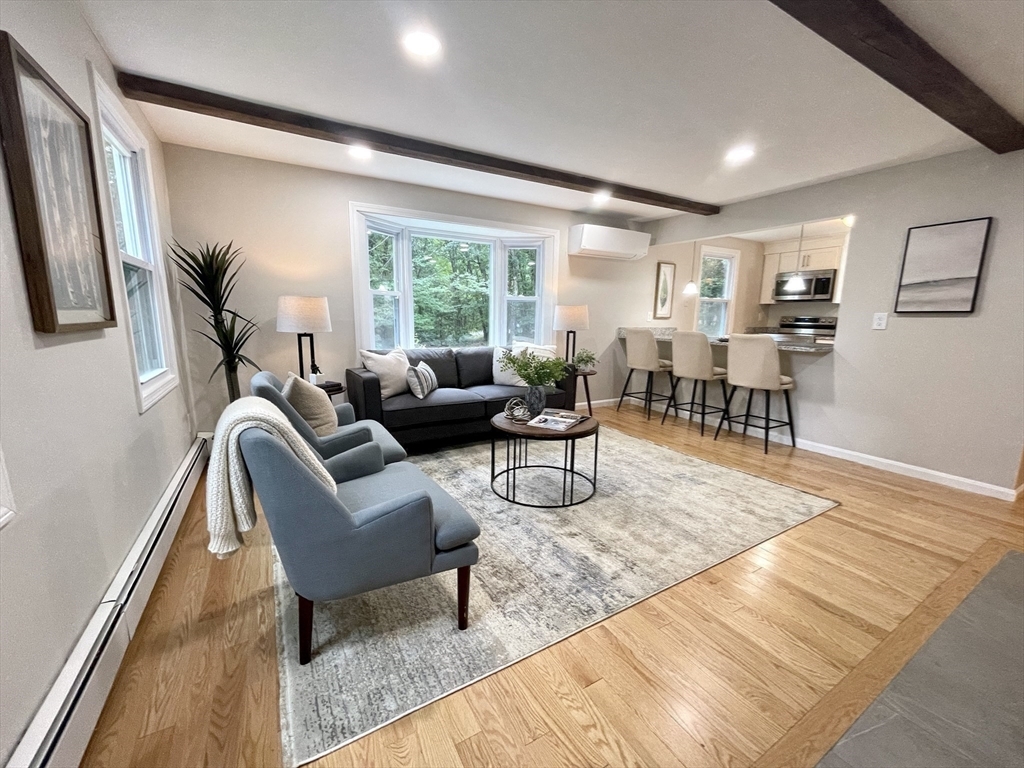


Sold
Listing Courtesy of: MLS PIN / Blue Point Realty, LLC / Paige B. Haley
78 Scribner Rd Tyngsborough, MA 01879
Sold on 10/11/2024
$655,000 (USD)
MLS #:
73215497
73215497
Taxes
$6,850(2024)
$6,850(2024)
Lot Size
1.01 acres
1.01 acres
Type
Single-Family Home
Single-Family Home
Year Built
1980
1980
Style
Garrison
Garrison
County
Middlesex County
Middlesex County
Listed By
Paige B. Haley, Blue Point Realty, LLC
Bought with
Gregory Kydd
Gregory Kydd
Source
MLS PIN
Last checked Feb 4 2026 at 3:51 AM GMT+0000
MLS PIN
Last checked Feb 4 2026 at 3:51 AM GMT+0000
Bathroom Details
Interior Features
- Range
- Refrigerator
- Dryer
- Washer
- Dishwasher
- Microwave
- Laundry: Electric Dryer Hookup
- Laundry: First Floor
- Windows: Insulated Windows
- Windows: Screens
- Water Heater
Kitchen
- Countertops - Stone/Granite/Solid
- Recessed Lighting
- Stainless Steel Appliances
- Pantry
- Remodeled
- Breakfast Bar / Nook
- Countertops - Upgraded
- Flooring - Hardwood
Lot Information
- Wooded
Property Features
- Fireplace: 1
- Fireplace: Living Room
- Foundation: Concrete Perimeter
Heating and Cooling
- Oil
- Electric
- Forced Air
- Baseboard
- Ductless
Basement Information
- Full
- Bulkhead
- Unfinished
- Interior Entry
- Concrete
Flooring
- Wood
- Tile
- Carpet
Exterior Features
- Roof: Shingle
Utility Information
- Utilities: Water: Private, For Electric Dryer, For Electric Range
- Sewer: Private Sewer
- Energy: Solar
Parking
- Paved Drive
- Paved
- Total: 6
Living Area
- 1,822 sqft
Listing Price History
Date
Event
Price
% Change
$ (+/-)
Jun 06, 2024
Price Changed
$659,900
-1%
-$10,000
Mar 22, 2024
Listed
$669,900
-
-
Disclaimer: The property listing data and information, or the Images, set forth herein wereprovided to MLS Property Information Network, Inc. from third party sources, including sellers, lessors, landlords and public records, and were compiled by MLS Property Information Network, Inc. The property listing data and information, and the Images, are for the personal, non commercial use of consumers having a good faith interest in purchasing, leasing or renting listed properties of the type displayed to them and may not be used for any purpose other than to identify prospective properties which such consumers may have a good faith interest in purchasing, leasing or renting. MLS Property Information Network, Inc. and its subscribers disclaim any and all representations and warranties as to the accuracy of the property listing data and information, or as to the accuracy of any of the Images, set forth herein. © 2026 MLS Property Information Network, Inc.. 2/3/26 19:51


Description